
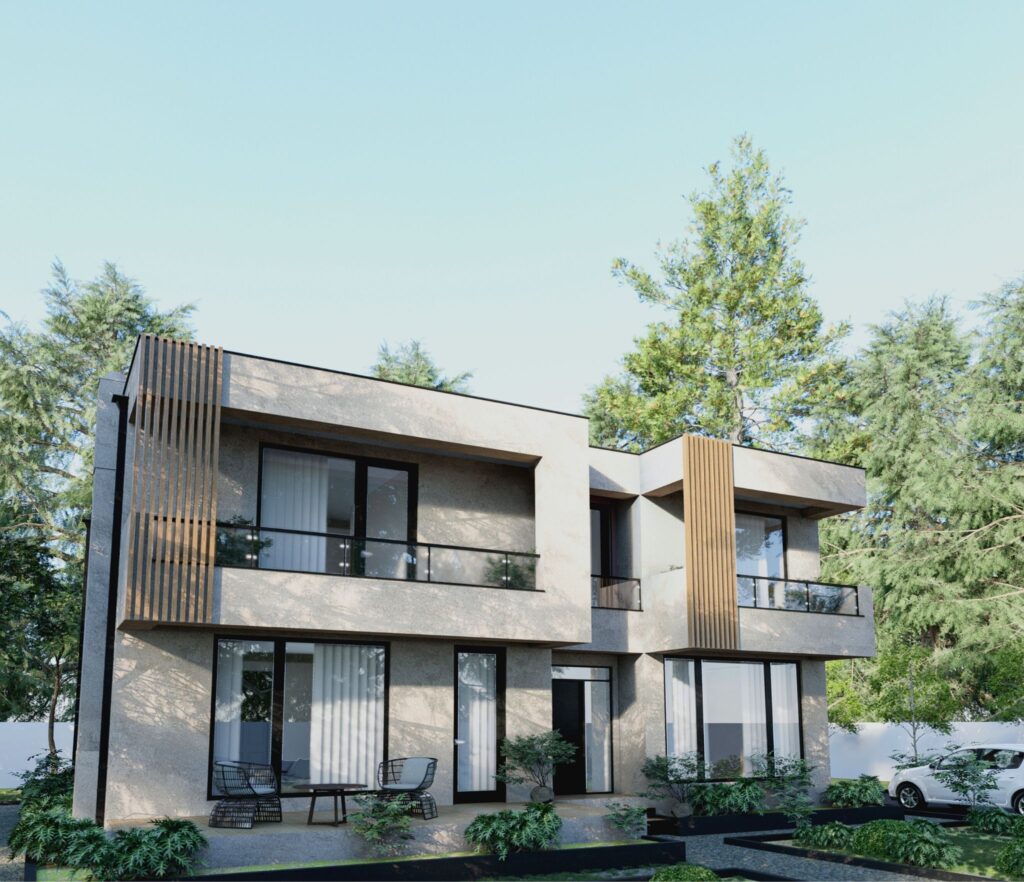
Our team's
vision - Quality above all
Our team is committed to sustainable design - providing appropriate, imaginative, cost effective and technical solutions. We implement and manage our input into each project to the highest professional standards, meeting our clients’ individual requirements with clear communication throughout the project.
Together we ensure that each project fulfills our client's needs and goals, as unique manifestations of brand, mission, and values, with the flexibility and durability to endure.
Our services include:
Preparing Full Architectural Sets
3D Exterior Visualization
2D/3D Design Layout
360 degree views
3D Interior Visulaization
Video Animation
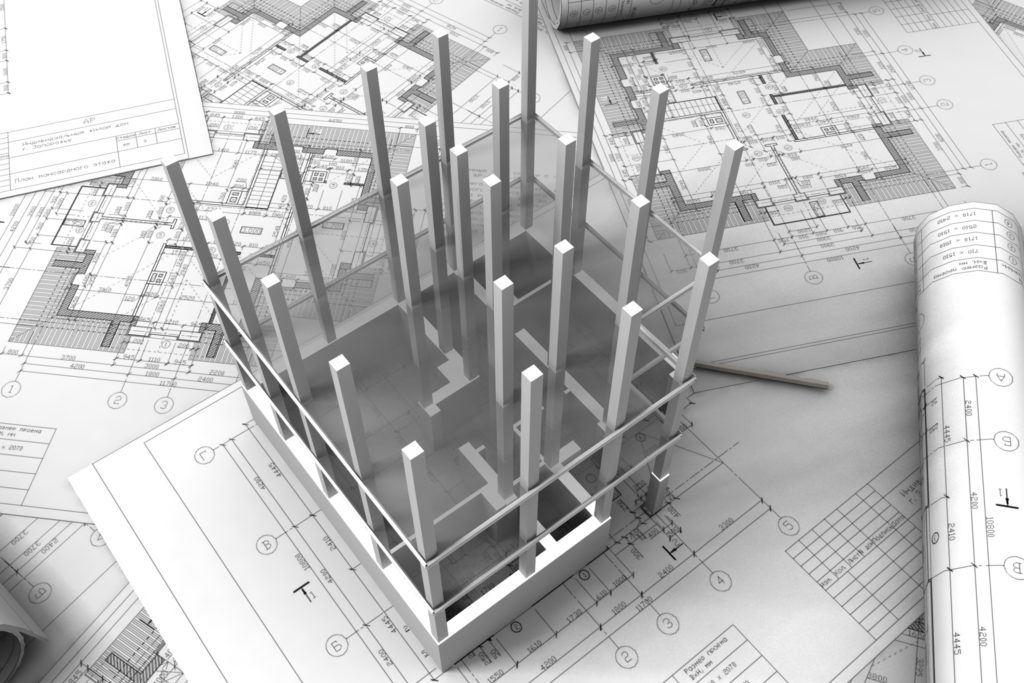
Preparing
full Architectural sets
All architectural drawings are representations - abstractions - of what we intend to build. The two lines that make up the wall segments drawn on a floor plan aren’t enough to describe what the wall should be constructed with. So we rely on three main devices to convey that information: drawings, schedules and specifications. Together these documents organize and catalog all the decisions necessary to build our project in a very precise way. In this video, you’ll see everything I include in a typical set of custom documents from start to finish.
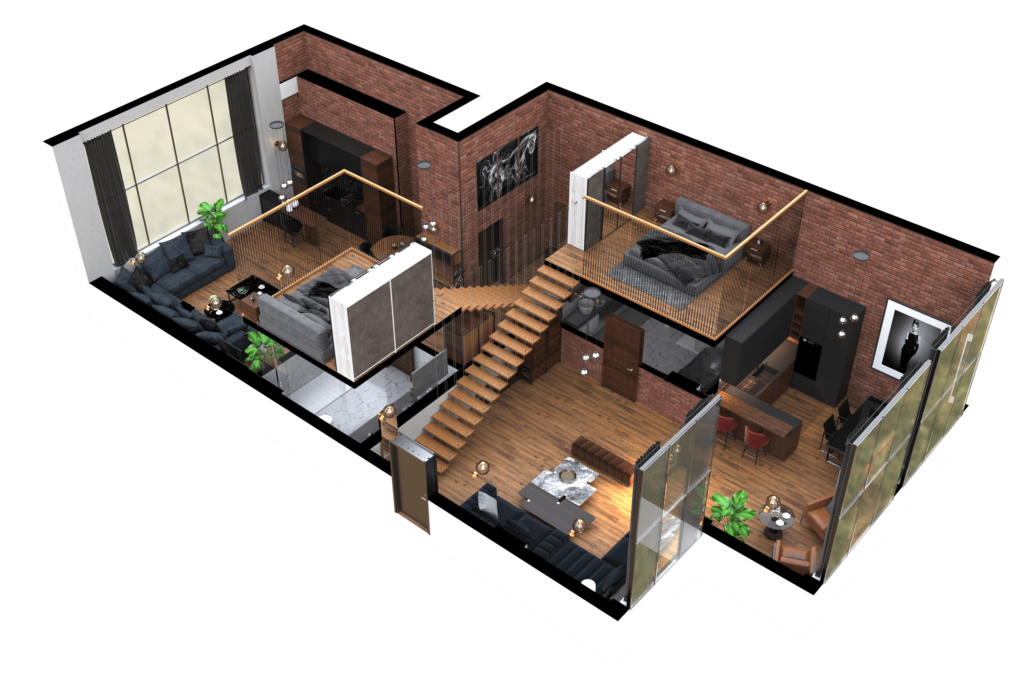
2D/3D
Design layouts
Whether you are an architect, builder, interior designer, or remodeling professional, 3D floor plans let you seamlessly communicate your vision to contractors, home-buyers etc.
We help our clients visualize the project and allow you to make quick revisions at any point in the planning stage.

3D
exterior Visualization
The 3D visualization services are especially in demand in the context of creating a 3D rendering of interiors and exteriors. It is one of the main activities in our studio. Professional services of 3D project modeling allow us to easily create graphic visualizations, making them as realistic as possible.
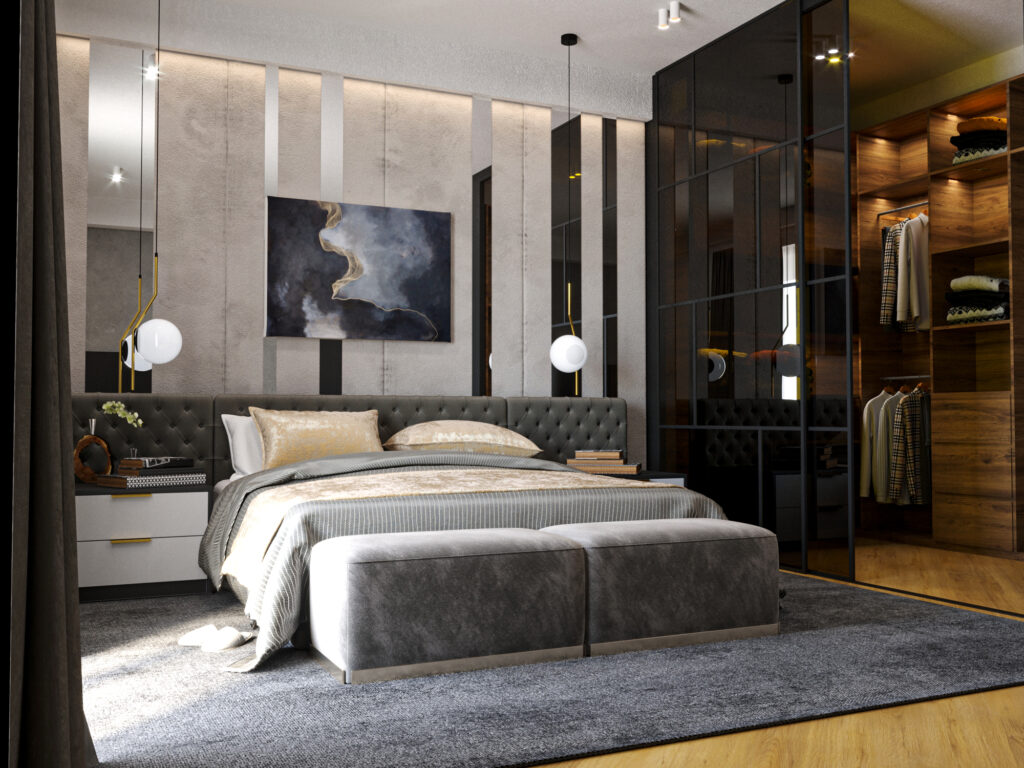
3D
Interior Visualization
Our studio of architectural 3D modeling of interior design offers its customers to order 3D visualization services. It is a great opportunity to visually see the intended design of the space.
The 3D visualization service is the embodiment of the client's desires through photorealistic modeling. Architectural design goes through several stages. In general, the 3D visualization service implies the creation of a detailed three-dimensional model of space, which allows a comprehensive illustration of the future interior and exterior integration.
3D
Video Animation
Videos are probably the most effective tool for conveying design intent in architectural industry. In today’s busy and complex world, we need tools that are both powerful and easy to use. Our team of professionals make the whole process of developing and editing a video quick and easy.
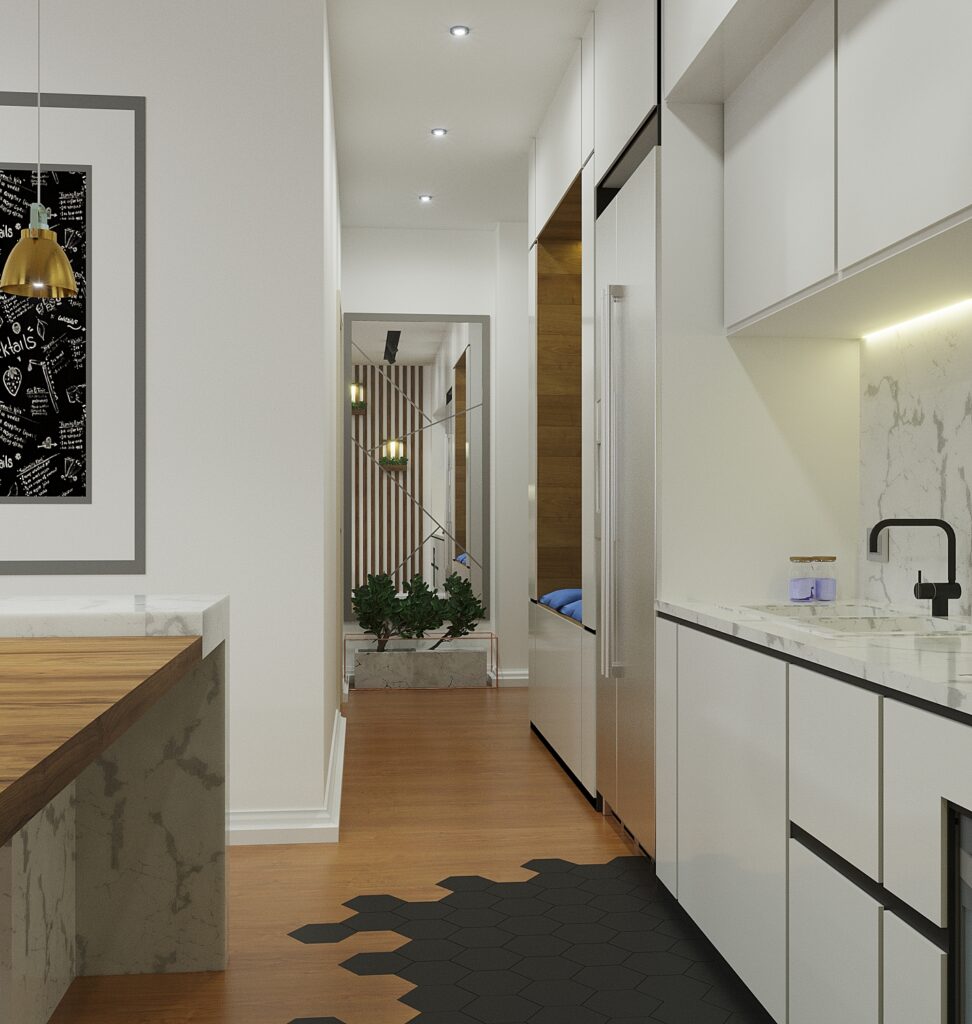
360
degree Views
Virtual tours make it easier for architects to present their ideas to clients, providing an immersive experience of unbuilt project to client, accessible anywhere from the comfort of their home.
WORK PROCESS
We follow the Stages

Generating Ideas
Developing a unique idea with our client

Sketching
Creating few working samples, making adjustments with our client's preferences and perfecting them

Finishing the Project
After our client is fully satisfied with the result, project is considered successfully completed.